Our Design Process
-
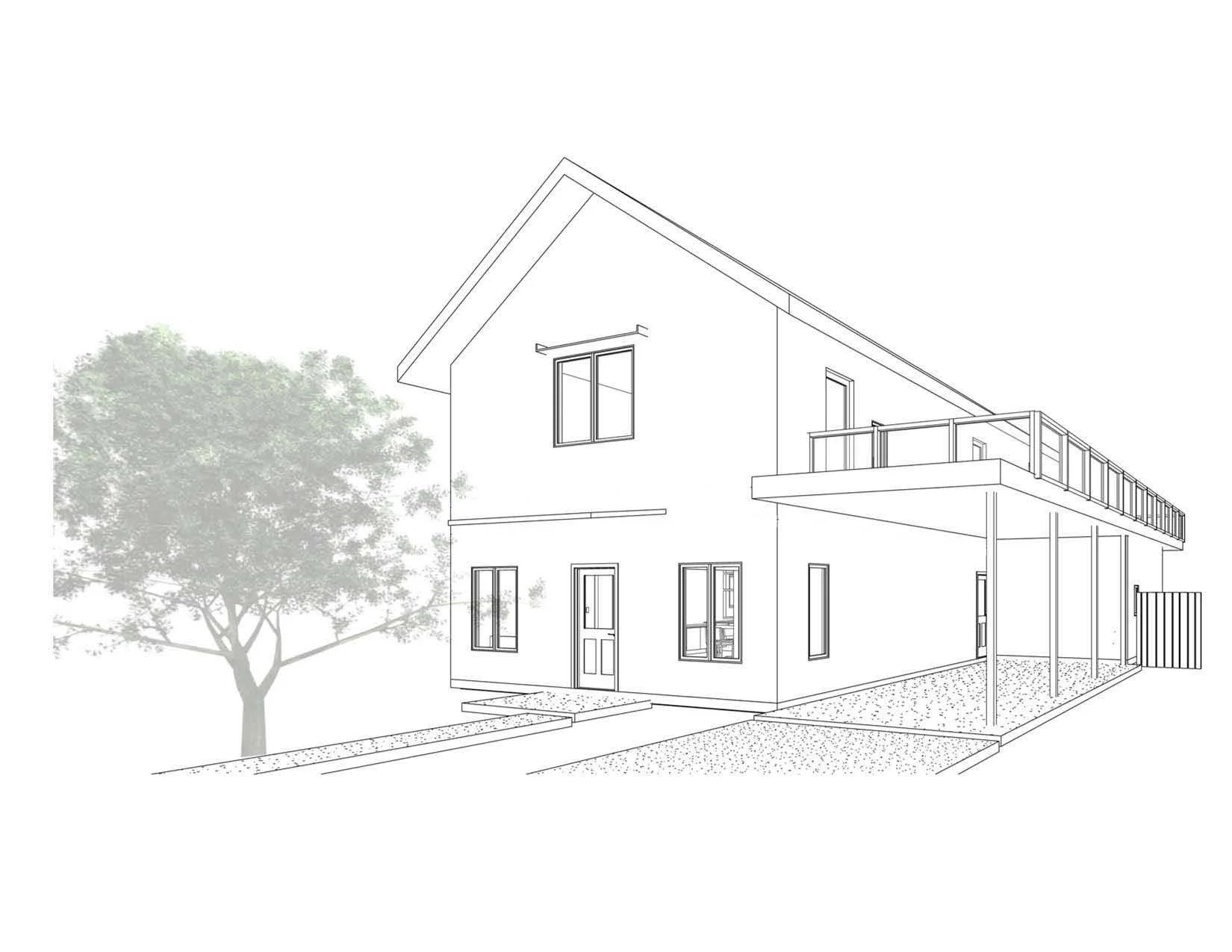
Schematic Design
We start with a conversation and initial on-site meeting to focus on the big picture idea, shape and size. We document the existing site and/or house and review property possibilities and restrictions. MDB provides several big picture massing and square footage options based on the homeowners needs. Preliminary budget overview is created for each option.
-
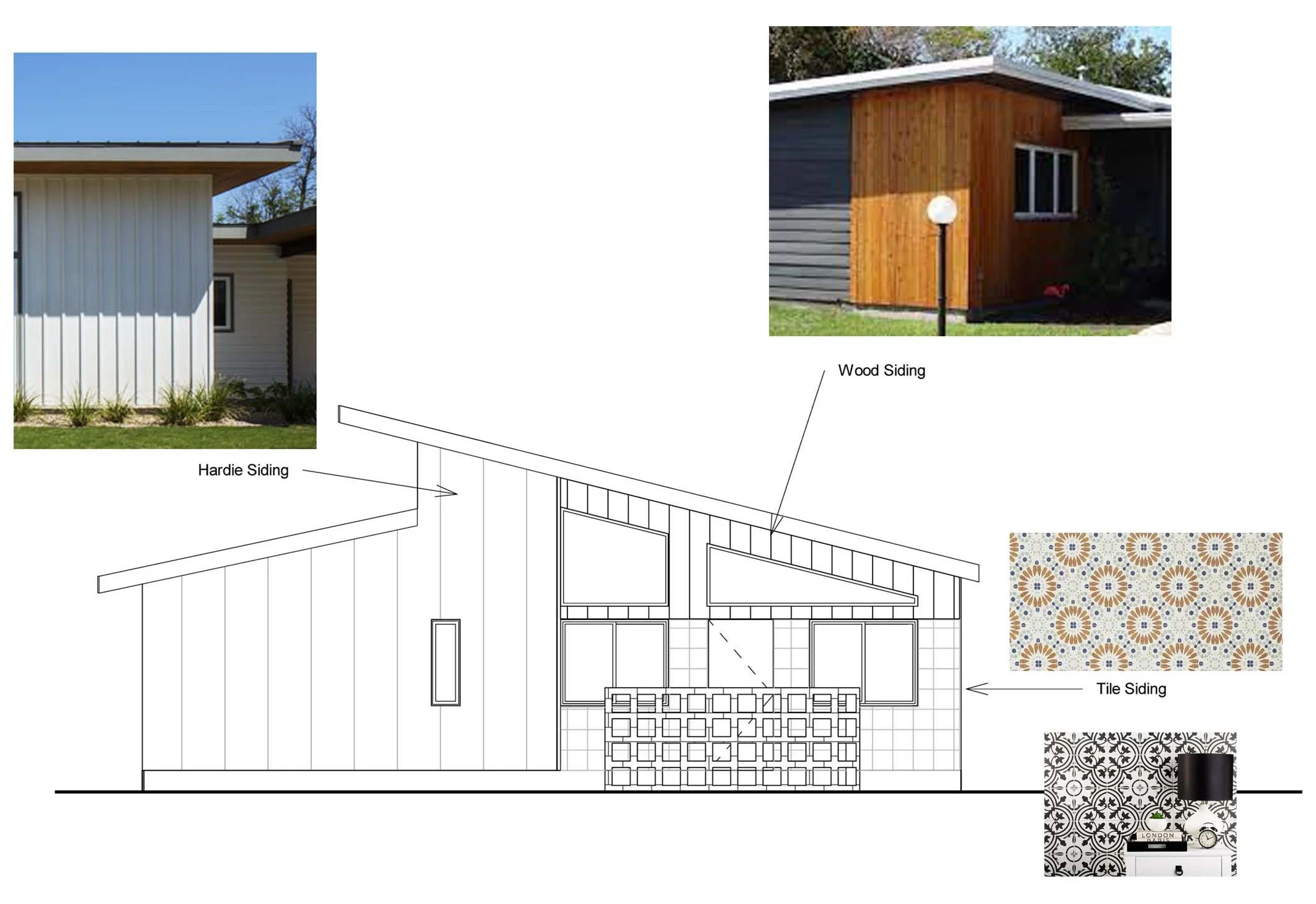
Design Development
In this phase we start planning out all the details that make the project shine. We edit the layout of the new spaces and go over the interior and exterior elevation drawings with the homeowner to flesh out the unique character of the project. We create a spec sheet that details all the finish materials and fixtures so everyone involved is one the same page. A detailed budget review informs the process.
-
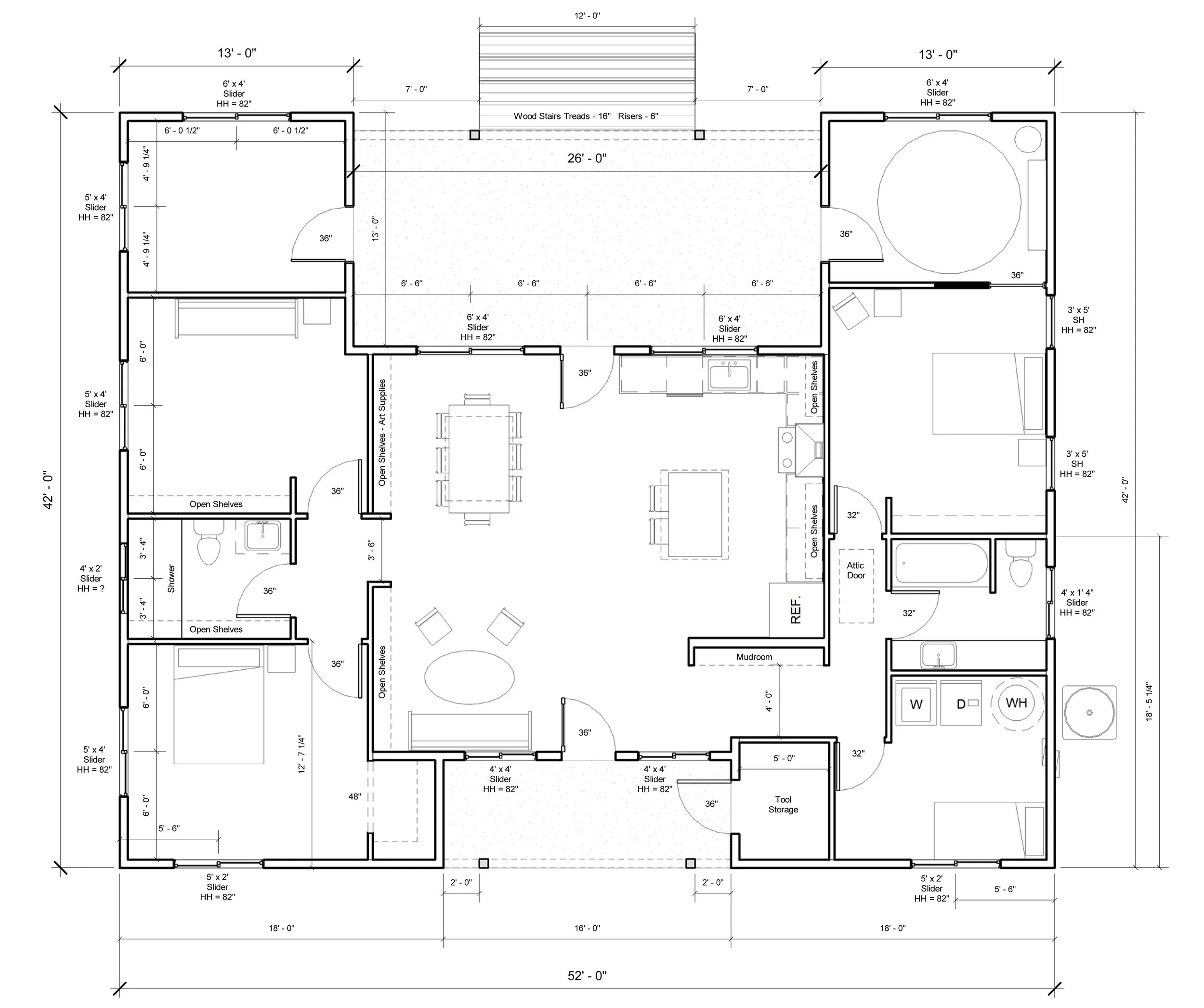
Construction Documents
This is the last step in the design process, a complete plan set for permitting and construction is finalized. We dovetail with our structural engineer’s drawings and interface with City of Austin to obtain the building permit. We produce individualized plans for each subcontractor and gather all bids to create a fixed price final budget.
The Construction Process
-
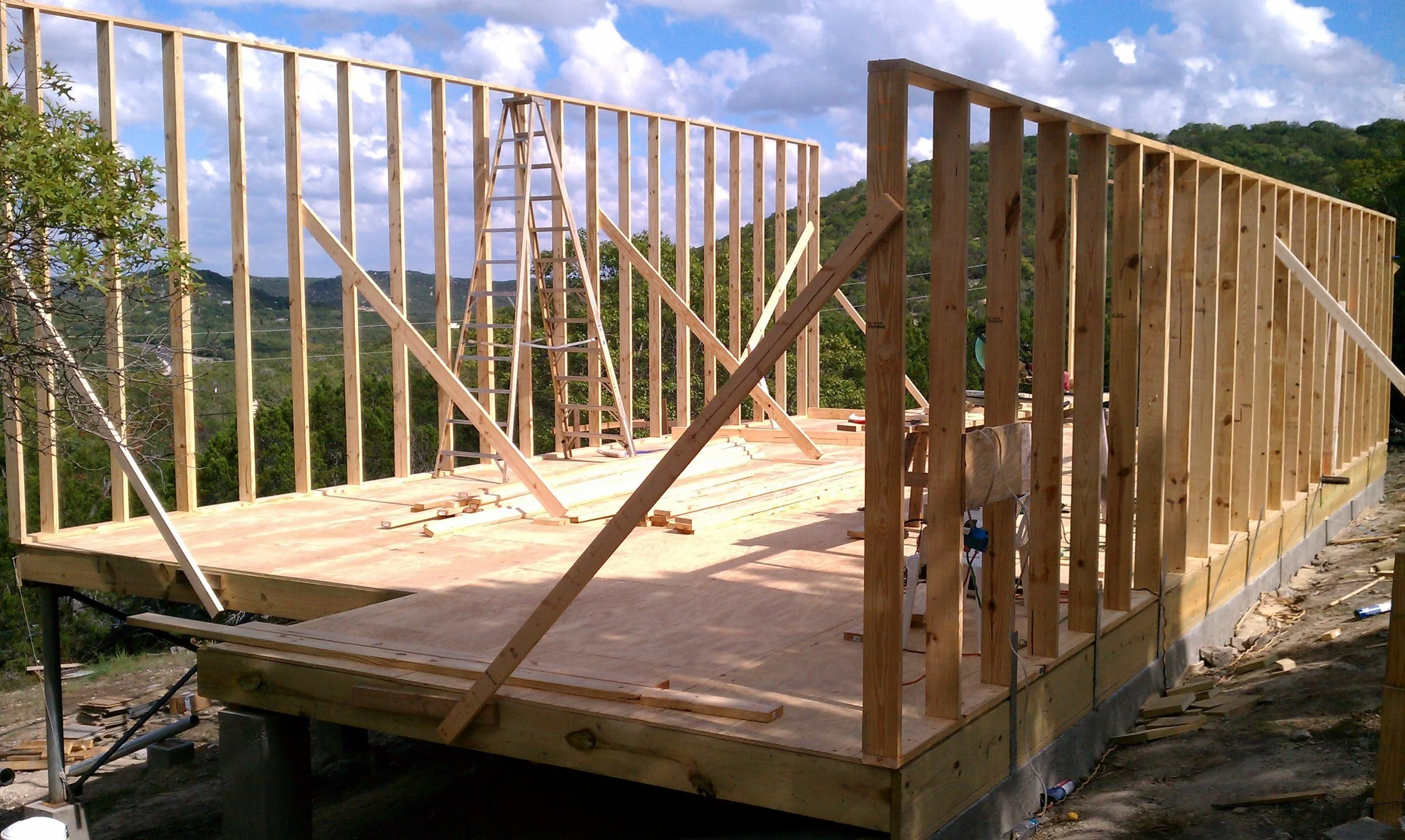
Foundation + Frame
-
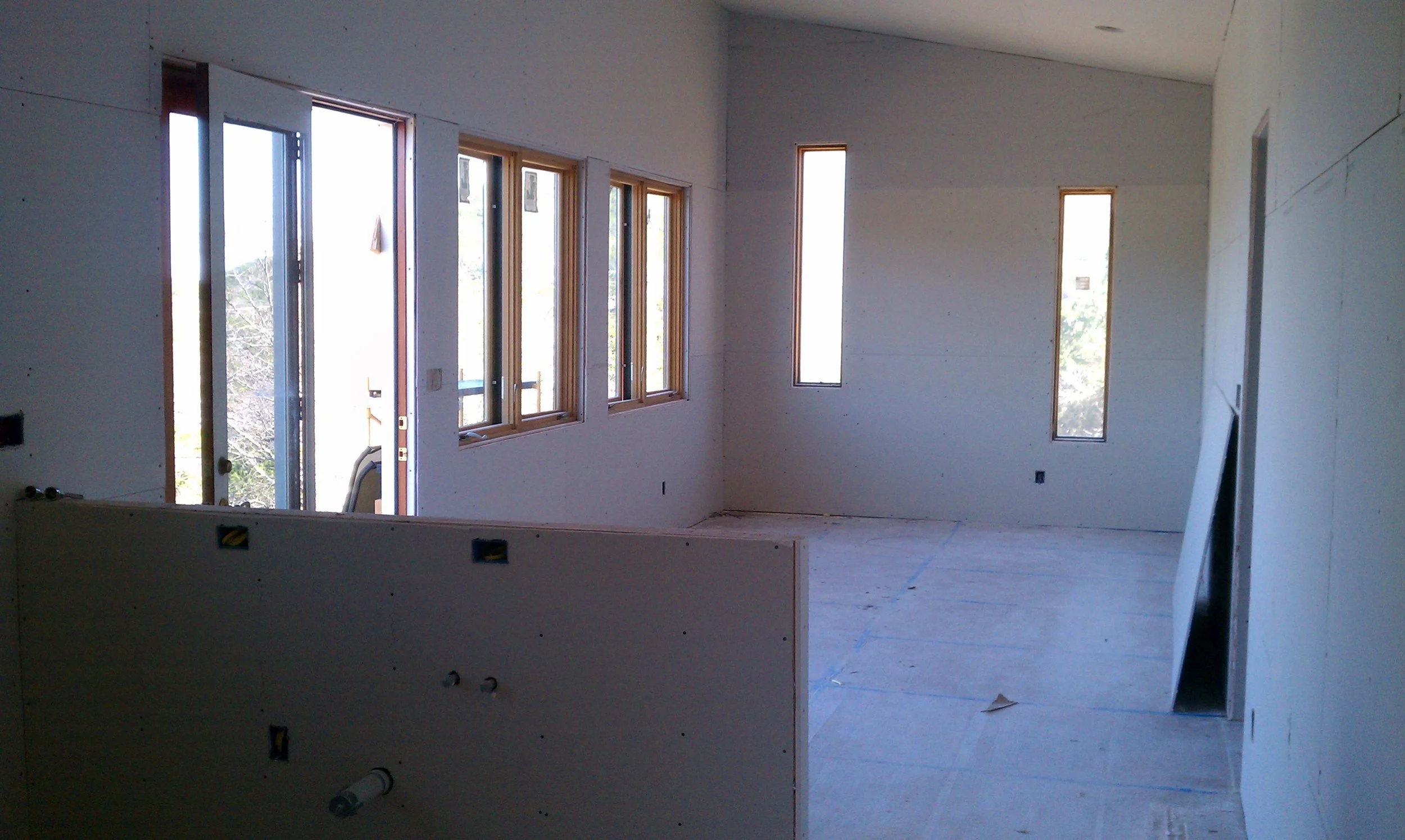
Utilities + Surfaces
Mosley Design Build manages every aspect of the construction process to take the stress off the homeowner. We arrange weekly on-site meetings with the homeowner to keep everyone up to date on the progress.
-
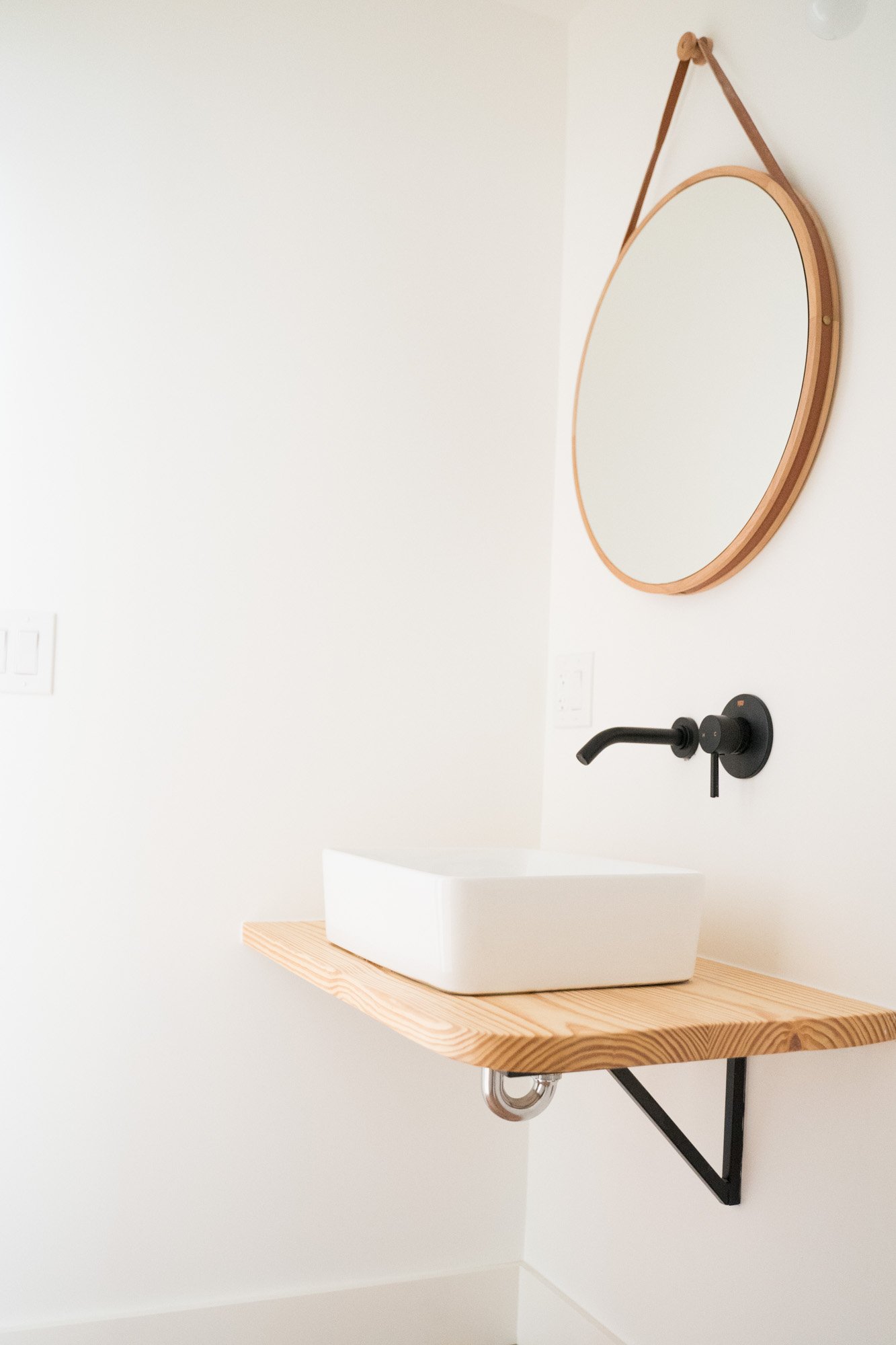
Trim + Fixtures